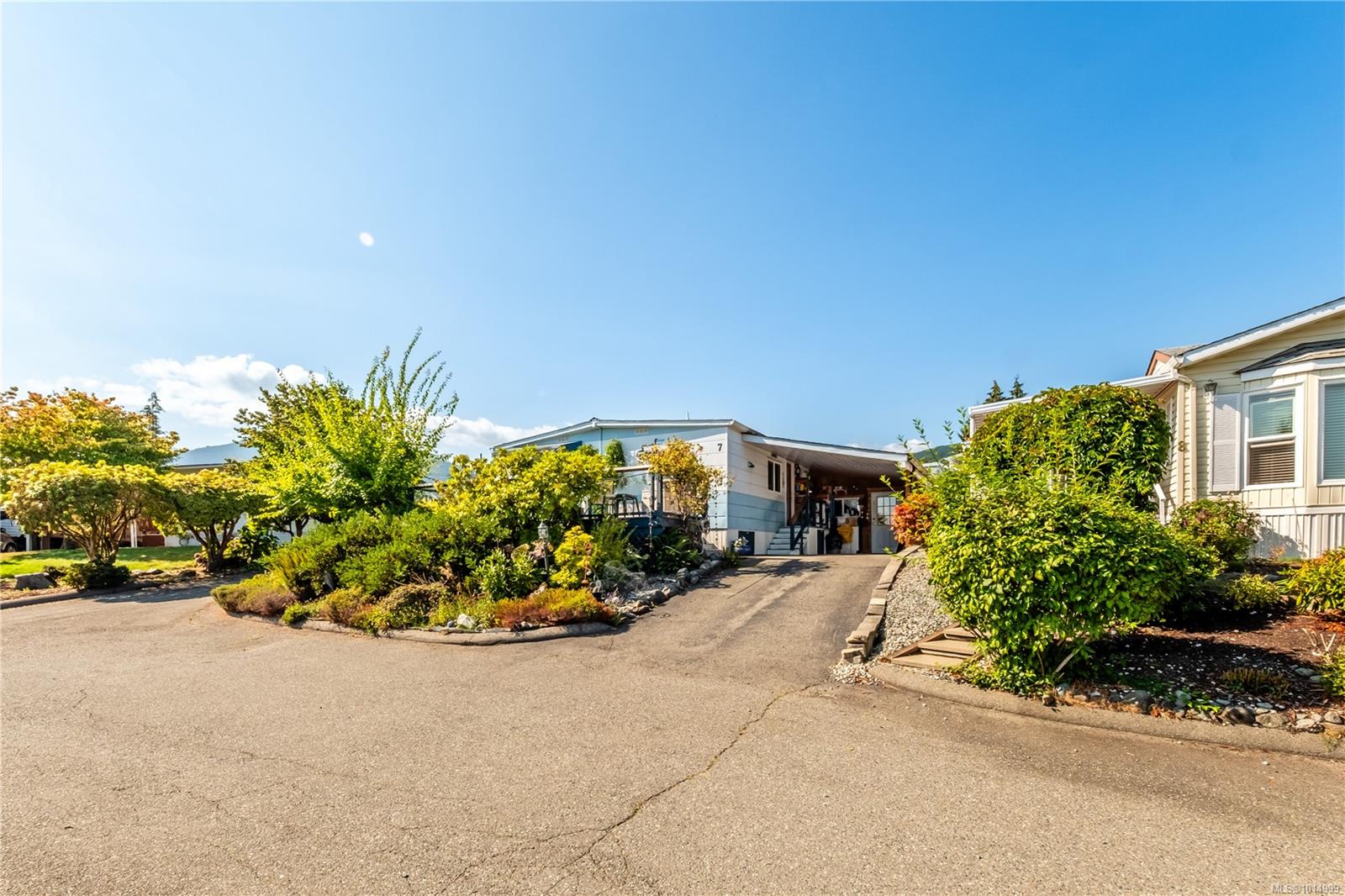
40 Photos
Click to view gallery
$325,000
10980 Westdowne Rd
Ladysmith, BC V9G 1X2
Ladysmith, BC V9G 1X2
Manufactured Home
Bedrooms
2
Bathrooms
2
Square Feet
1,059
Property Description
Welcome to 7-10980 Westdowne Road, a charming home offering ocean views, abundant natural light, and seamless indoor-outdoor living. Featuring a spacious kitchen and full dining room opening onto a new front vinyl deck, this home is perfect for entertaining. The living room extends to a covered sunroom for year-round enjoyment, while the secret rear garden and established landscaping create a private oasis. Updates include a heat pump, metal roof (approx. 8 years), vinyl windows, and refreshed shower. The practical layout offers two bedrooms, 1.5 baths, laundry, and a skylight in the bath. A large workshop and additional storage provide space for hobbies and projects. With its lovely feel, generous floorplan, and connection to the outdoors, this property is a true gem in the community.
Property Details
MLS #:
1014999
ID #:
29970487
Type:
Residential
Sub-Type:
Manufactured Home
Area:
Duncan
Sub-Area:
Du Ladysmith
Status:
Active
Lot Size:
0.07 acres
Property Tax:
$1,307 (2025)
Days on Market:
25 days
Room Details
Bathroom
Dimensions: 3-Piece
Bedroom
Dimensions: 11\'3 x 9\'11
Dining room
Dimensions: 11\'3 x 10\'2
Ensuite
Dimensions: 2-Piece
Entrance
Dimensions: 6\'9 x 4\'0
Kitchen
Dimensions: 14\'0 x 11\'5
Laundry room
Dimensions: 9\'5 x 6\'9
Living room
Dimensions: 16\'6 x 14\'1
Primary Bedroom
Dimensions: 12\'7 x 11\'3
Sunroom
Dimensions: 15\'5 x 7\'7
Workshop
Dimensions: 21\'2 x 11\'0
Listing provided by eXp Realty (NA)
Canadian Mortgage Calculator
Mortgage Amount:
$0
Payment Amount:
$0
Total Interest:
$0
Total Cost:
$0
After 5 Year Term:
Principal Paid:
$0
Interest Paid:
$0
Remaining Balance:
$0
Annual Payment Breakdown
Remaining Balance
Principal Paid
Interest Paid
*Chart shows mortgage balance progression and cumulative payments over the selected term
*Calculations are estimates for informational purposes only. Please consult with a mortgage professional for accurate rates and terms.
Property Photos

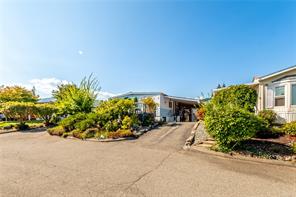
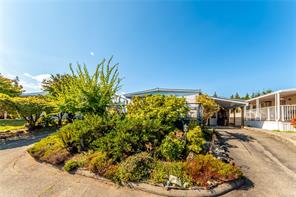
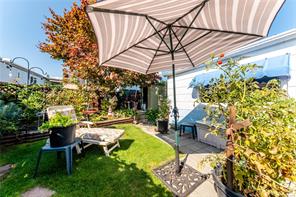
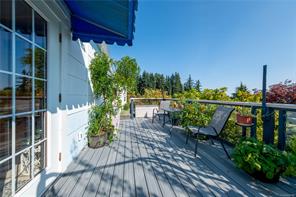
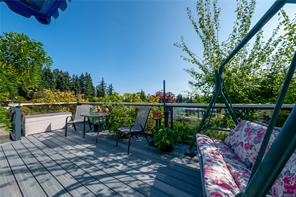
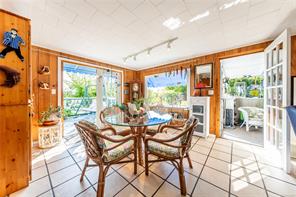
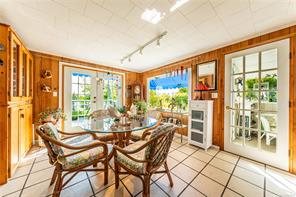
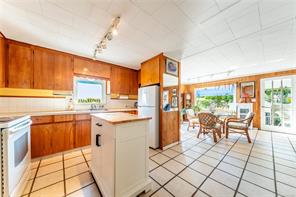
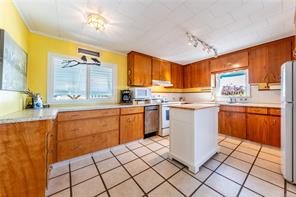
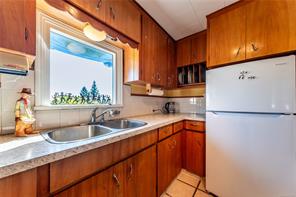
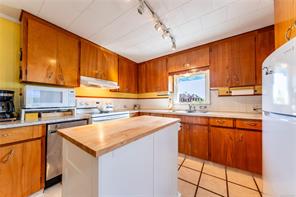
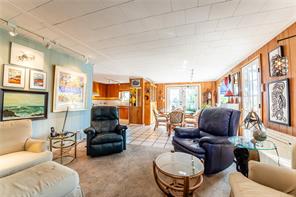
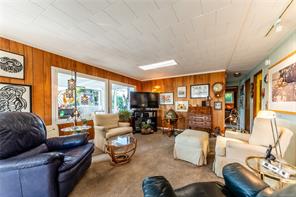
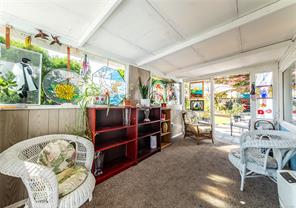
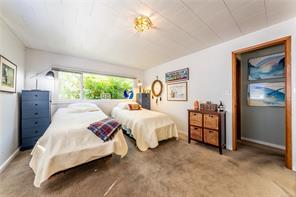
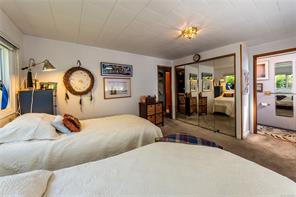
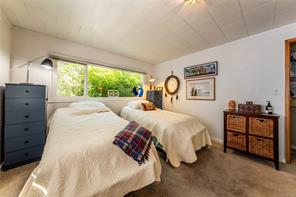
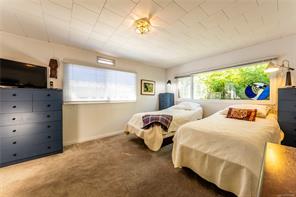
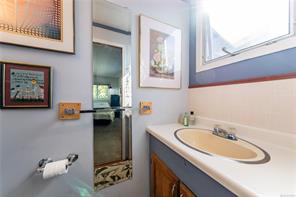
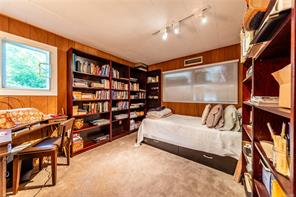
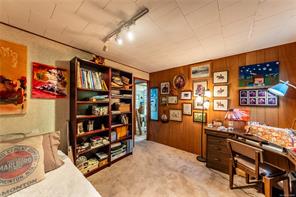
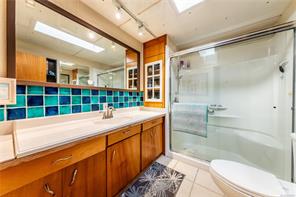
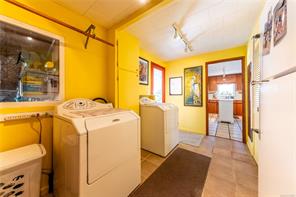
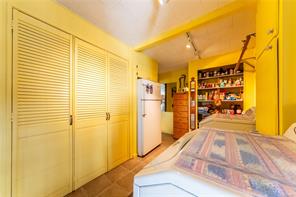
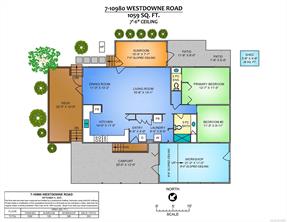
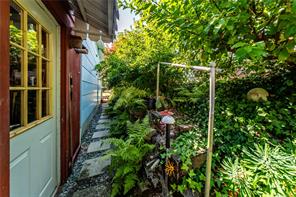
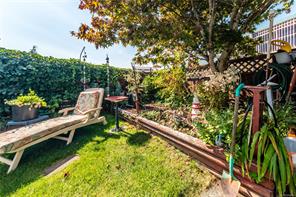
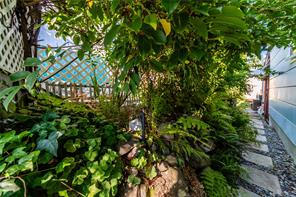
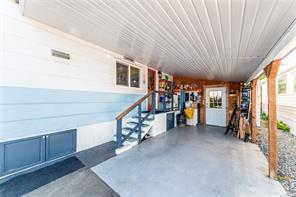
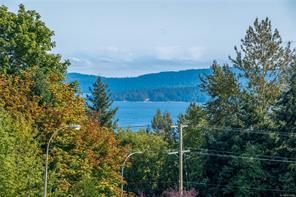
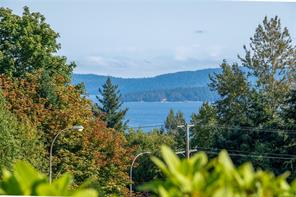
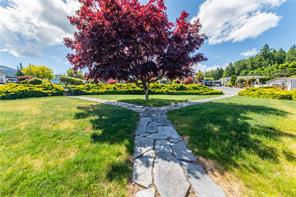
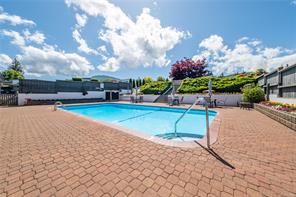
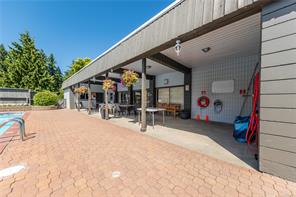
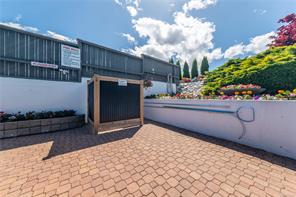
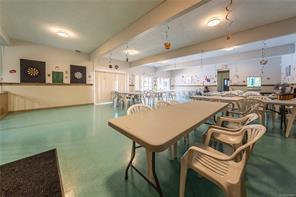
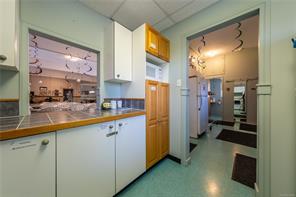
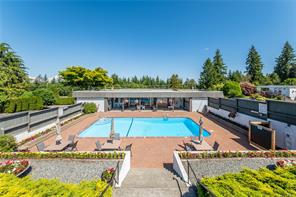
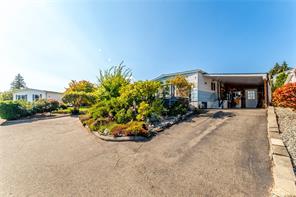
×
![Property Photo]()
1 / 40
Location
10980 Westdowne Rd , Ladysmith, BC V9G 1X2