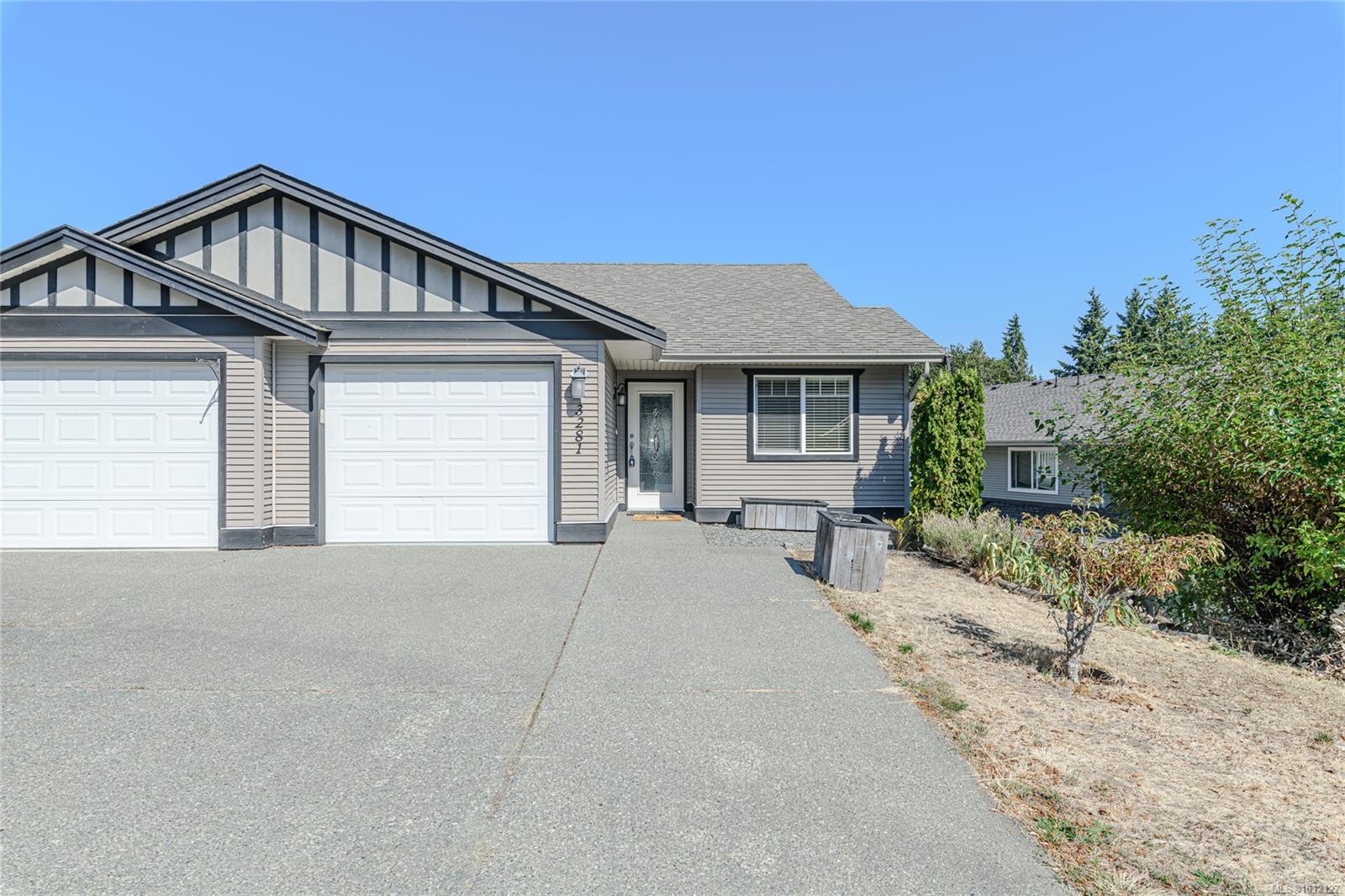
27 Photos
Click to view gallery
$595,000
3281 Renita Ridge Rd
Duncan, BC V9L 5J6
Duncan, BC V9L 5J6
Half Duplex
Bedrooms
3
Bathrooms
2
Square Feet
1,391
Year Built
2006
Property Description
Welcome to this excellent level entry full basement home. Enter into a nice open floorplan with a bright spacious feel with the kitchen looking onto the dining and living areas, touched off with a corner natural gas fireplace. The slider off this area opens to the sundeck, which takes in a nice outlook with a majestic Mount Prevost backdrop. Downstairs offers great family space with high ceiling for that continued spacious feeling. Located down is the large 3rd bedroom, full 4 piece bathroom, a huge storage/workshop/laundry room and finished off with a good sized family room. You can exit onto the lower covered patio from the family room out to the mostly fenced back yard with garden beds plus a great storage shed. This is a nice family area located not far from town and close to good schools, shopping and nearby recreation.
Property Details
MLS #:
1012127
ID #:
29768577
Type:
Residential
Sub-Type:
Half Duplex
Area:
Duncan
Sub-Area:
Du West Duncan
Status:
Active
Lot Size:
0.09 acres
Property Tax:
$3,829 (2025)
Days on Market:
52 days
Room Details
Bathroom
Dimensions: 4-Piece
Bedroom
Dimensions: Measurements not available x 9 ft
Dining room
Dimensions: 12 ft x 7 ft
Kitchen
Dimensions: 11\'8 x 10\'7
Living room
Dimensions: 12 ft x Measurements not available
Primary Bedroom
Dimensions: 16\'5 x 11\'4
Listing provided by Pemberton Holmes Ltd. (Dun)
Canadian Mortgage Calculator
Mortgage Amount:
$0
Payment Amount:
$0
Total Interest:
$0
Total Cost:
$0
After 5 Year Term:
Principal Paid:
$0
Interest Paid:
$0
Remaining Balance:
$0
Annual Payment Breakdown
Remaining Balance
Principal Paid
Interest Paid
*Chart shows mortgage balance progression and cumulative payments over the selected term
*Calculations are estimates for informational purposes only. Please consult with a mortgage professional for accurate rates and terms.
Property Photos

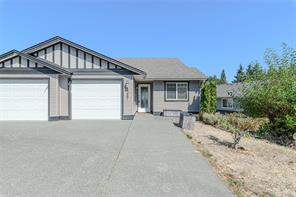
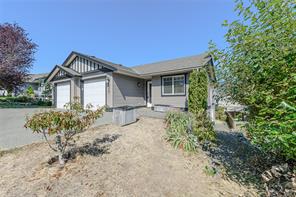
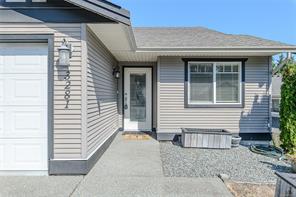
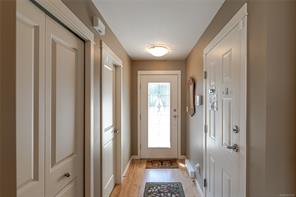
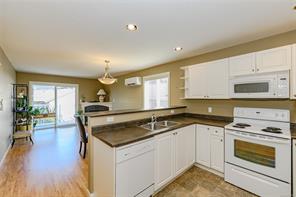
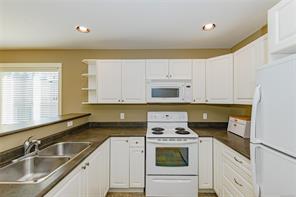
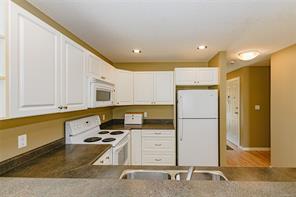
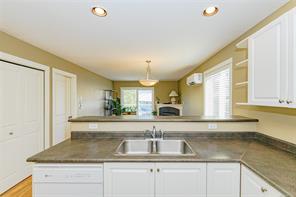
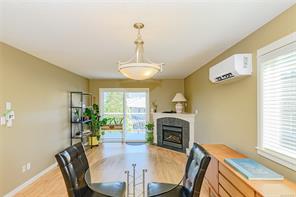
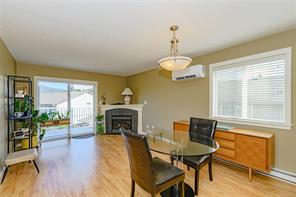
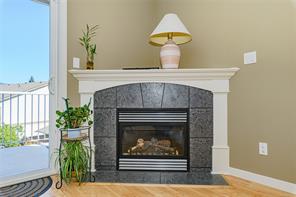
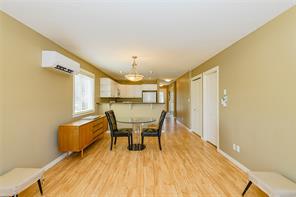
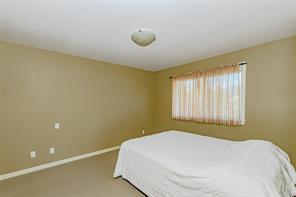
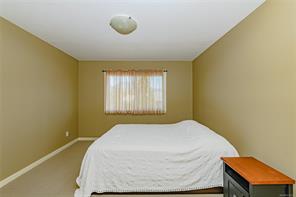
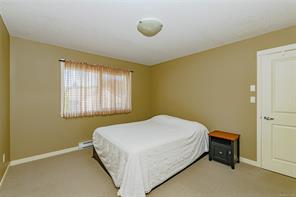
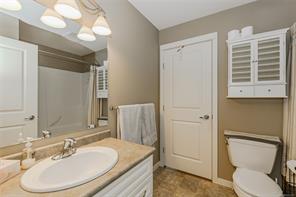
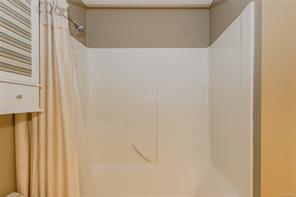
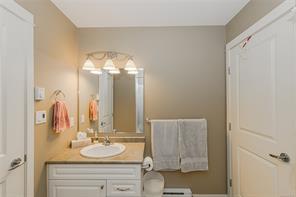
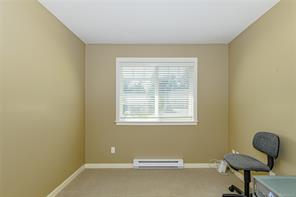
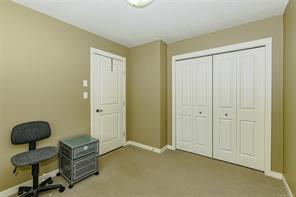
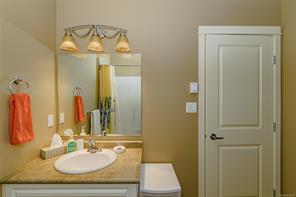
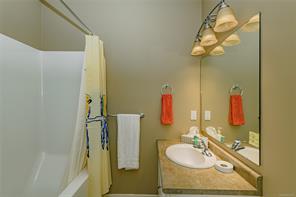
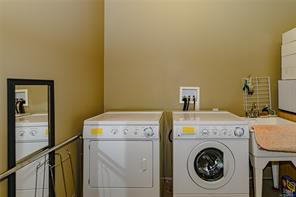
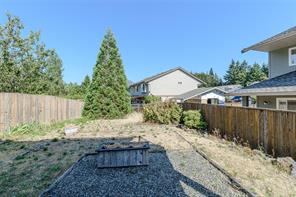
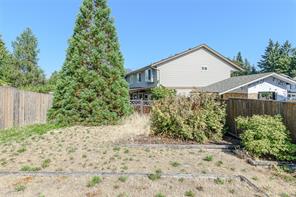
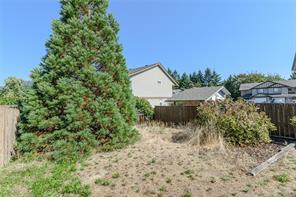
×
![Property Photo]()
1 / 27
Location
3281 Renita Ridge Rd , Duncan, BC V9L 5J6
